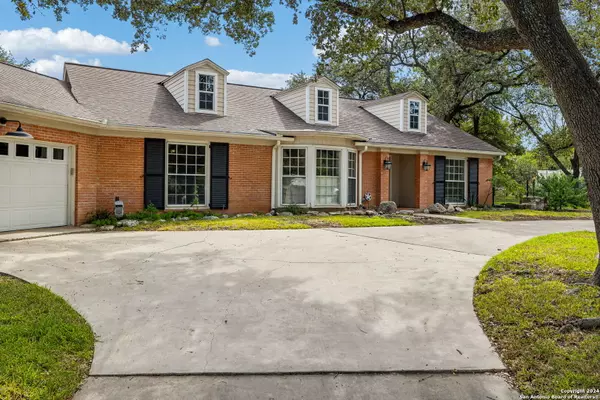For more information regarding the value of a property, please contact us for a free consultation.
Key Details
Property Type Single Family Home
Sub Type Single Residential
Listing Status Sold
Purchase Type For Sale
Square Footage 3,605 sqft
Price per Sqft $221
Subdivision Northwood
MLS Listing ID 1817531
Sold Date 11/14/24
Style One Story,Ranch
Bedrooms 4
Full Baths 3
Half Baths 1
Construction Status Pre-Owned
Year Built 1955
Annual Tax Amount $17,484
Tax Year 2024
Lot Size 0.434 Acres
Property Description
The fantastic curb appeal of this 4 bedroom, 3 1/2 bath home in highly desirable Northwood is what first draws you in. This +/- 3600 square foot, brick, one-story home sits on a large lot on a charming, oak-tree lined street. Inside you'll find an open layout featuring two living areas, two dining areas, an updated gourmet kitchen with large island and breakfast bar, four large bedrooms, modern baths, a study and inside utility room. The spacious primary bedroom is a comfortable retreat and boasts his and her walk-in closets alongside its bathroom featuring double vanities, shower and separate tub. A large bank of windows along the kitchen overlooks the home's covered patio, manicured backyard and sparkling pool. There's a finished bonus space in the home's almost 1200 square foot garage perfect for a game or rec room out back, too. Well-maintained, this home exudes rustic charm through a neutral khaki and gray color palette, rich hardwoods, warm saltillo tile and accents too numerous to mention. Plenty of storage space throughout, double ovens and gas cooking, a homework nook, mature trees and a circular drive help complete the picture of this beautiful family home. Schedule your showing today.
Location
State TX
County Bexar
Area 1300
Rooms
Master Bathroom Main Level 8X23 Shower Only, Single Vanity
Master Bedroom Main Level 16X16 DownStairs
Bedroom 2 Main Level 9X11
Bedroom 3 Main Level 15X11
Bedroom 4 Main Level 17X10
Living Room Main Level 15X18
Dining Room Main Level 15X12
Kitchen Main Level 13X18
Family Room Main Level 16X22
Study/Office Room Main Level 13X12
Interior
Heating Central
Cooling One Central
Flooring Carpeting, Saltillo Tile
Heat Source Natural Gas
Exterior
Exterior Feature Patio Slab, Covered Patio, Bar-B-Que Pit/Grill, Privacy Fence, Chain Link Fence, Sprinkler System, Double Pane Windows, Has Gutters, Special Yard Lighting, Mature Trees
Garage Side Entry
Pool In Ground Pool
Amenities Available None
Waterfront No
Roof Type Composition
Private Pool Y
Building
Lot Description Corner, 1/4 - 1/2 Acre
Foundation Slab
Water Water System
Construction Status Pre-Owned
Schools
Elementary Schools Northwood
Middle Schools Garner
High Schools Macarthur
School District North East I.S.D
Others
Acceptable Financing Conventional, VA, Cash
Listing Terms Conventional, VA, Cash
Read Less Info
Want to know what your home might be worth? Contact us for a FREE valuation!

Our team is ready to help you sell your home for the highest possible price ASAP

1846 N Loop 1604 W, Suite 205, Antonio, TX, 78248, United States



