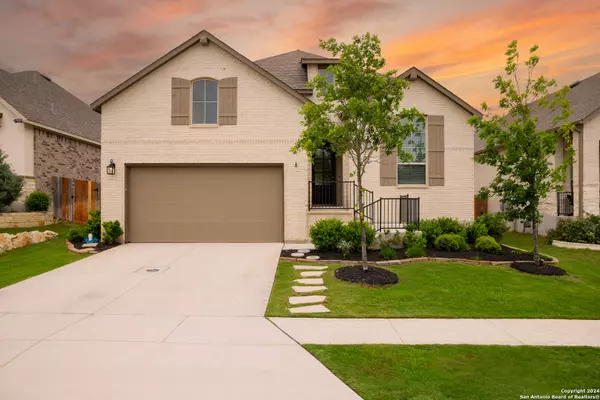For more information regarding the value of a property, please contact us for a free consultation.
Key Details
Property Type Single Family Home
Sub Type Single Residential
Listing Status Sold
Purchase Type For Sale
Square Footage 2,124 sqft
Price per Sqft $206
Subdivision Meyer Ranch
MLS Listing ID 1769471
Sold Date 07/31/24
Style One Story,Traditional,Texas Hill Country
Bedrooms 4
Full Baths 2
Half Baths 1
Construction Status Pre-Owned
HOA Fees $50/qua
Year Built 2020
Annual Tax Amount $9,981
Tax Year 2023
Lot Size 6,534 Sqft
Property Description
Packed with personality, you can't help but notice that this house already feels like home as you walk through the generous entryway and into the open-concept living area. With the large windows that let in plenty of natural light, you'll enjoy the chef's kitchen, large island and welcoming living room with a gas fireplace to keep you warm on chilly evenings. The primary bedroom is a true oasis, boasting beautiful bay windows and an en-suite bathroom with dual sinks, a luxurious bathtub, and a separate stand-alone shower. The additional bedrooms are versatile spaces thoughtfully positioned at opposite ends of the house, providing options for extra bedrooms or home offices - offering privacy and flexibility for your lifestyle. Beyond the home, Meyer Ranch residents can take advantage of a wealth of community amenities, including playgrounds, pools, a dog park, a gym, walking trails, and even a 4-hole putting green. Embrace the vibrant community spirit with frequent farmers markets, concerts and market nights, creating a lifestyle that truly embodies the essence of Texas living. Schedule your tour today and experience the best of Meyer Ranch living.
Location
State TX
County Comal
Area 2611
Rooms
Master Bathroom Main Level 15X9 Tub/Shower Separate, Double Vanity, Garden Tub
Master Bedroom Main Level 16X13 DownStairs, Walk-In Closet, Ceiling Fan, Full Bath
Bedroom 2 Main Level 13X10
Bedroom 3 Main Level 13X10
Bedroom 4 Main Level 11X10
Living Room Main Level 16X20
Dining Room Main Level 13X10
Kitchen Main Level 16X11
Interior
Heating Central, 1 Unit
Cooling One Central
Flooring Carpeting, Ceramic Tile
Heat Source Natural Gas
Exterior
Exterior Feature Patio Slab, Covered Patio, Privacy Fence, Sprinkler System, Double Pane Windows
Garage Two Car Garage
Pool None
Amenities Available Pool, Clubhouse, Park/Playground, Jogging Trails, Bike Trails, BBQ/Grill
Roof Type Composition
Private Pool N
Building
Faces South
Foundation Slab
Sewer Sewer System
Water Water System
Construction Status Pre-Owned
Schools
Elementary Schools Bill Brown
Middle Schools Smithson Valley
High Schools Smithson Valley
School District Comal
Others
Acceptable Financing Conventional, FHA, VA, Cash
Listing Terms Conventional, FHA, VA, Cash
Read Less Info
Want to know what your home might be worth? Contact us for a FREE valuation!

Our team is ready to help you sell your home for the highest possible price ASAP

1846 N Loop 1604 W, Suite 205, Antonio, TX, 78248, United States



