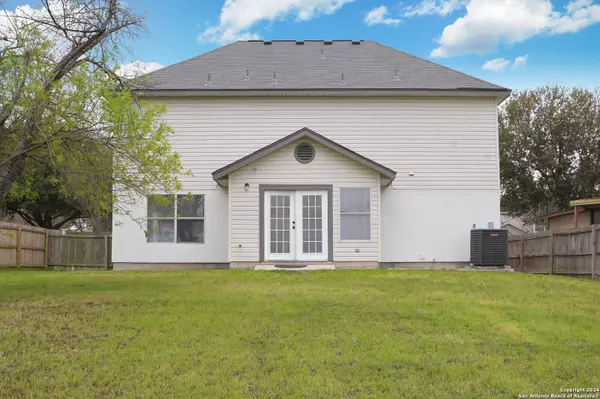For more information regarding the value of a property, please contact us for a free consultation.
Key Details
Property Type Single Family Home
Sub Type Single Residential
Listing Status Sold
Purchase Type For Sale
Square Footage 2,105 sqft
Price per Sqft $116
Subdivision Adams Hill
MLS Listing ID 1755507
Sold Date 07/17/24
Style Two Story,Traditional
Bedrooms 3
Full Baths 2
Half Baths 1
Construction Status Pre-Owned
Year Built 1995
Annual Tax Amount $6,311
Tax Year 2023
Lot Size 7,753 Sqft
Property Description
*Open House 3/3, 2-5pm* Welcome to this charming 3-bedroom, 2.5-bathroom home at 9807 5 Forks Drive in San Antonio, TX! As you step inside, you'll be greeted by the spacious living area with ceramic grey flooring, creating a modern and inviting atmosphere. The home's exterior has been freshly painted, boasting a new roof that adds to its curb appeal. The kitchen invites ample counter space and modern appliances, perfect for preparing delicious meals and entertaining guests. Upstairs, the primary bedroom offers a peaceful retreat with an en-suite bathroom, providing a private oasis to unwind after a long day. Other notable updates include a new water heater, and low-flow toilets in 2022, offering peace of mind and efficiency for years to come. The property's convenient location places it close to the HEB Plus and Walmart Market, and Food Truck park, providing easy access to everyday essentials and shopping convenience. Outside, the large backyard offers a serene space for outdoor gatherings or simply enjoying the Texas sunshine, with a greenbelt. With its desirable features and prime location, this home presents an excellent opportunity to experience the best of San Antonio living. Don't miss the chance to make this delightful property your new home sweet home! Schedule a showing today and seize the opportunity to embrace the comfort and convenience this home has to offer.
Location
State TX
County Bexar
Area 0200
Rooms
Master Bathroom 2nd Level 8X9 Tub/Shower Combo, Double Vanity
Master Bedroom 2nd Level 23X17 Upstairs, Walk-In Closet, Full Bath
Bedroom 2 2nd Level 13X13
Bedroom 3 2nd Level 11X12
Living Room Main Level 19X15
Dining Room Main Level 11X12
Kitchen Main Level 12X13
Interior
Heating Central
Cooling One Central
Flooring Carpeting, Ceramic Tile
Heat Source Electric
Exterior
Exterior Feature Privacy Fence, Double Pane Windows
Parking Features Two Car Garage
Pool None
Amenities Available None
Roof Type Composition
Private Pool N
Building
Foundation Slab
Sewer Sewer System
Water Water System
Construction Status Pre-Owned
Schools
Elementary Schools Adams Hill
Middle Schools Pease E. M.
High Schools Stevens
School District Northside
Others
Acceptable Financing 1st Seller Carry, Cash
Listing Terms 1st Seller Carry, Cash
Read Less Info
Want to know what your home might be worth? Contact us for a FREE valuation!

Our team is ready to help you sell your home for the highest possible price ASAP

1846 N Loop 1604 W, Suite 205, Antonio, TX, 78248, United States



