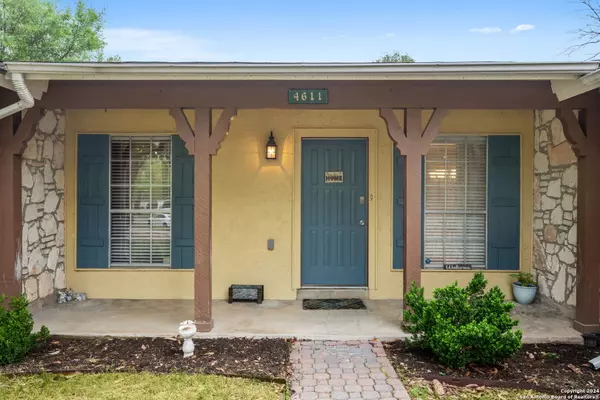For more information regarding the value of a property, please contact us for a free consultation.
Key Details
Property Type Single Family Home
Sub Type Single Residential
Listing Status Sold
Purchase Type For Sale
Square Footage 2,276 sqft
Price per Sqft $158
Subdivision Northern Hills
MLS Listing ID 1759104
Sold Date 05/31/24
Style One Story,Ranch
Bedrooms 4
Full Baths 2
Construction Status Pre-Owned
Year Built 1978
Annual Tax Amount $9,146
Tax Year 2024
Lot Size 0.292 Acres
Property Description
Welcome to 4611 Stoney View Street, where classic charm meets modern convenience! This 4-bedroom, 2-bathroom home is a true gem. Nestled on a quaint cul-de-sac, and in a prime location in San Antonio, TX. Step inside and be greeted by an inviting open floor plan seamlessly connecting the living, dining/flex space and kitchen areas. The kitchen is a culinary playground with sleek granite countertops, ample cabinet space, and stainless steel appliances. The primary bedroom is a tranquil retreat with plenty of space for relaxation and rejuvenation. The en-suite bathroom is a spa-like oasis, featuring a luxurious walk-in shower and elegant finishes. Outside, the backyard is a private sanctuary, perfect for hosting gatherings or simply unwinding after a long day. Whether you're a green thumb or enjoy the outdoors, the spacious 0.29-acre yard offers endless possibilities for outdoor enjoyment. This home is conveniently located near parks, dining, shopping, and entertainment options. This neighborhood features the Northern Hills Golf Course and is minutes from the elementary and secondary schools. With its modern amenities and stylish design, this property is the perfect place to call home. Don't miss the opportunity to make this stunning property your own and experience the best of San Antonio living. Schedule a showing today and make this delightful home yours!
Location
State TX
County Bexar
Area 1500
Rooms
Master Bathroom Main Level 12X8 Shower Only, Single Vanity
Master Bedroom Main Level 15X13 DownStairs, Walk-In Closet, Ceiling Fan, Full Bath
Bedroom 2 Main Level 13X12
Bedroom 3 Main Level 12X12
Bedroom 4 Main Level 14X12
Living Room Main Level 30X16
Dining Room Main Level 16X15
Kitchen Main Level 15X13
Interior
Heating Central
Cooling One Central
Flooring Carpeting, Ceramic Tile
Heat Source Natural Gas
Exterior
Exterior Feature Patio Slab, Covered Patio, Privacy Fence, Storage Building/Shed, Has Gutters, Mature Trees
Parking Features Two Car Garage
Pool None
Amenities Available None
Roof Type Composition
Private Pool N
Building
Lot Description Cul-de-Sac/Dead End, 1/4 - 1/2 Acre, Mature Trees (ext feat)
Foundation Slab
Water Water System
Construction Status Pre-Owned
Schools
Elementary Schools Northern Hills
Middle Schools Wood
High Schools Madison
School District North East I.S.D
Others
Acceptable Financing Conventional, FHA, VA, Cash
Listing Terms Conventional, FHA, VA, Cash
Read Less Info
Want to know what your home might be worth? Contact us for a FREE valuation!

Our team is ready to help you sell your home for the highest possible price ASAP

1846 N Loop 1604 W, Suite 205, Antonio, TX, 78248, United States



