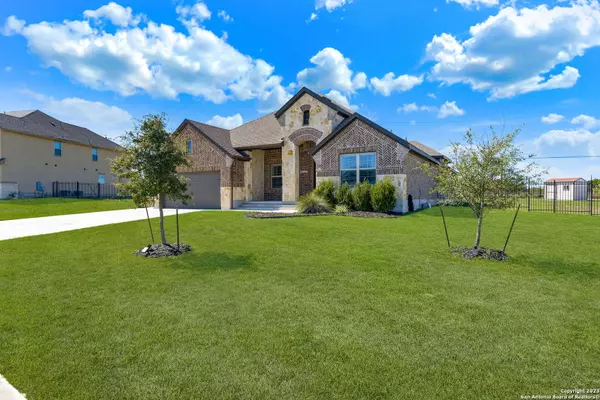For more information regarding the value of a property, please contact us for a free consultation.
Key Details
Property Type Single Family Home
Sub Type Single Residential
Listing Status Sold
Purchase Type For Sale
Square Footage 2,804 sqft
Price per Sqft $238
Subdivision Valencia Terrace
MLS Listing ID 1728347
Sold Date 06/04/24
Style One Story
Bedrooms 4
Full Baths 3
Half Baths 1
Construction Status Pre-Owned
HOA Fees $103/qua
Year Built 2018
Annual Tax Amount $13,151
Tax Year 2022
Lot Size 0.503 Acres
Property Description
GREAT NEWS!!! The HOA Board has just approved to extend the privacy wooden fence along Blanco Road at the expense of the HOA, which will contribute to the enhancement of both the security and aesthetics of this property. Now is the time to schedule a showing and see why this is a big win! Discover a home where luxury meets functionality. Set in a sought-after gated community, this nearly new one-story treasure combines modern sophistication with timeless charm. As you tour this home you'll enjoy the grandeur of high ceilings, the charm of plantation shutters, and the warmth of a gas-starting fireplace. Take advantage of a kitchen adorned with stainless steel, gas cooking, contemporary light cabinets, and a spacious white island beckoning family gatherings. From a standalone office ideal for remote work to a secondary bedroom with its private bathroom, this home appreciates individual needs. The primary suite, a symbol of luxury, seamlessly transitions to an upscale bathroom oasis. With a finished out patio, which includes both an outdoor culinary zone and extended bar top area, you can easily envision entertaining your friends and family on the sprawling half-acre. Plus, future-proofed with space for a pool. A sizeable, refined 3-car garage is the perfect home for your automobiles, and newly installed solar panels help make this a smart buy!
Location
State TX
County Bexar
Area 1803
Rooms
Master Bathroom Main Level 17X12 Tub/Shower Separate, Separate Vanity, Garden Tub
Master Bedroom Main Level 20X18 Split, Walk-In Closet, Ceiling Fan, Full Bath
Bedroom 2 Main Level 12X11
Bedroom 3 Main Level 12X11
Bedroom 4 Main Level 12X12
Dining Room Main Level 13X11
Kitchen Main Level 19X17
Family Room Main Level 22X17
Study/Office Room Main Level 13X10
Interior
Heating Central
Cooling One Central
Flooring Laminate
Heat Source Natural Gas
Exterior
Exterior Feature Patio Slab, Covered Patio, Bar-B-Que Pit/Grill, Gas Grill, Wrought Iron Fence, Sprinkler System, Storage Building/Shed, Has Gutters
Garage Three Car Garage
Pool None
Amenities Available Controlled Access
Waterfront No
Roof Type Composition
Private Pool N
Building
Lot Description 1/2-1 Acre
Foundation Slab
Sewer Septic
Water Water System
Construction Status Pre-Owned
Schools
Elementary Schools Timberwood Park
Middle Schools Pieper Ranch
High Schools Pieper
School District Comal
Others
Acceptable Financing Conventional, FHA, VA, Cash
Listing Terms Conventional, FHA, VA, Cash
Read Less Info
Want to know what your home might be worth? Contact us for a FREE valuation!

Our team is ready to help you sell your home for the highest possible price ASAP

1846 N Loop 1604 W, Suite 205, Antonio, TX, 78248, United States



