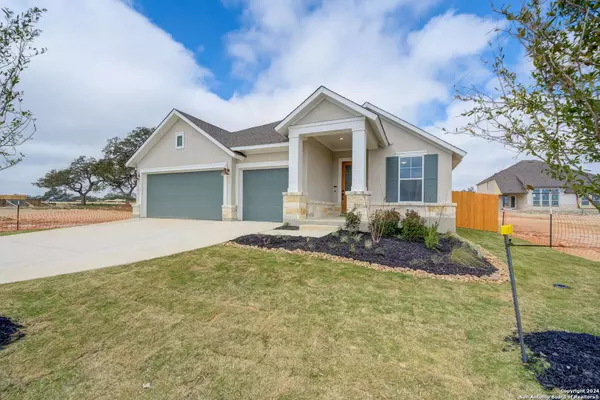For more information regarding the value of a property, please contact us for a free consultation.
Key Details
Property Type Single Family Home
Sub Type Single Residential
Listing Status Sold
Purchase Type For Sale
Square Footage 2,260 sqft
Price per Sqft $226
Subdivision Meyer Ranch
MLS Listing ID 1734617
Sold Date 05/28/24
Style One Story
Bedrooms 4
Full Baths 3
Half Baths 1
Construction Status New
HOA Fees $50/ann
Year Built 2024
Annual Tax Amount $2
Tax Year 2023
Lot Size 7,405 Sqft
Property Description
Whether you're moving up or scaling down, you will appreciate this beautiful, new David Weekley Home. It is thoughtfully designed around welcoming open-concept kitchen, dining and great rooms. Who could resist the carefully appointed kitchen? The white cabinets around the perimeter of the kitchen are offset by the rich, black cabinets at the island - all topped with a gorgeous, white quartz and accentuated with a herringbone patterned, mosaic tile backsplash. The matte black fixtures are the finishing touch to this exquisite kitchen. The splendid Primary Retreat includes a luxurious bathroom featuring a garden tub, separate shower, dual vanities, framed mirrors and a spacious walk in closet. Secondary bedrooms are tucked away off a private hallway and include sizeable closets. The third car garage offers plenty of room for both storage and hobbies. Work from home will be a breeze with this gorgeous study. It's location right of the front entry way creates a quiet place to work, filled with natural light and every opportunity for productivity. The extended covered patio across the back of the home creates the ideal environment for outdoor living.
Location
State TX
County Comal
Area 2615
Rooms
Master Bathroom Main Level 13X17 Tub/Shower Separate, Double Vanity, Garden Tub
Master Bedroom Main Level 13X17 Walk-In Closet, Ceiling Fan, Full Bath
Bedroom 2 Main Level 10X13
Bedroom 3 Main Level 10X13
Dining Room Main Level 16X10
Kitchen Main Level 19X8
Family Room Main Level 15X16
Study/Office Room Main Level 13X10
Interior
Heating Central
Cooling One Central, Zoned
Flooring Carpeting, Ceramic Tile
Heat Source Natural Gas
Exterior
Exterior Feature Covered Patio, Privacy Fence, Partial Sprinkler System
Garage Three Car Garage
Pool None
Amenities Available Pool, Clubhouse, Park/Playground, Jogging Trails
Roof Type Composition
Private Pool N
Building
Faces East
Foundation Slab
Sewer Sewer System
Water Water System
Construction Status New
Schools
Elementary Schools Bill Brown
Middle Schools Smithson Valley
High Schools Smithson Valley
School District Comal
Others
Acceptable Financing Conventional, FHA, VA, TX Vet, Cash
Listing Terms Conventional, FHA, VA, TX Vet, Cash
Read Less Info
Want to know what your home might be worth? Contact us for a FREE valuation!

Our team is ready to help you sell your home for the highest possible price ASAP

1846 N Loop 1604 W, Suite 205, Antonio, TX, 78248, United States



