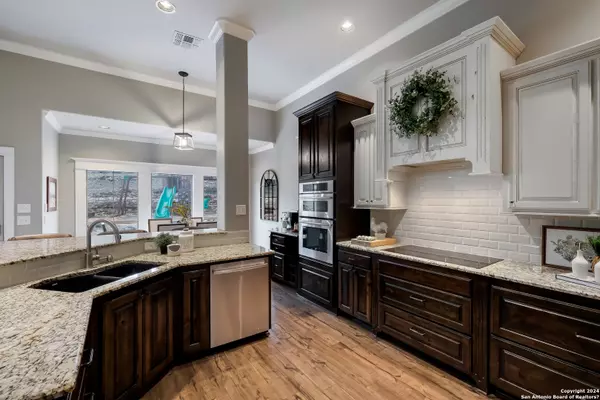For more information regarding the value of a property, please contact us for a free consultation.
Key Details
Property Type Single Family Home
Sub Type Single Residential
Listing Status Sold
Purchase Type For Sale
Square Footage 2,713 sqft
Price per Sqft $219
Subdivision Timberwood Park
MLS Listing ID 1746773
Sold Date 03/08/24
Style One Story
Bedrooms 4
Full Baths 3
Construction Status Pre-Owned
HOA Fees $13
Year Built 2003
Annual Tax Amount $9,368
Tax Year 2022
Lot Size 0.470 Acres
Property Description
Discover a captivating blend of modernity and natural allure in this exceptional 0.47 Acre Timberwood Park residence, where contemporary living meets the scenic charm of the Hill Country. As you enter, the open floor plan and soaring ceilings create an immediate sense of space and sophistication. Wood-like tile flooring on the first floor seamlessly combines style with practicality, setting the tone for a modern lifestyle. Three bedrooms on the first floor, including a primary bedroom with tall ceilings offer comfort and accessibility. Luxury extends to the primary bathroom, featuring white cabinetry, stunning tile floors, and a marble shower. Upstairs, a versatile fourth bedroom with a full bathroom offers flexibility to enjoy as a gameroom/loft/exercise room/office. The heart of this home is the inviting family room, centered around a stone fireplace. The chef's kitchen boasts stainless steel appliances, a breakfast bar with bar seating, custom cabinetry with granite countertops, and a walk-in pantry. The adjacent eat-in kitchen is surrounded by windows that overlook the expansive backyard. The spacious formal dining room becomes an elevated experience with its modern light fixture that complements the overall design. An office space adds functionality to cater to the demands of a contemporary lifestyle. Step outside to the expansive backyard, where a large patio and a charming firepit provide a private retreat for relaxation and entertainment. The substantial lot ensures privacy, enhancing the overall allure of the outdoor space. Timberwood Park's community amenities include a pool, tennis courts, basketball courts, walking trails, and a clubhouse. This home is zoned into the prestigious Comal ISD including Pieper H.S. and boasts no city taxes. Don't miss out on this gorgeous home!
Location
State TX
County Bexar
Area 1803
Rooms
Master Bathroom Main Level 10X10 Shower Only, Double Vanity
Master Bedroom Main Level 15X16 Split, DownStairs, Walk-In Closet, Ceiling Fan, Full Bath
Bedroom 2 Main Level 11X17
Bedroom 3 Main Level 12X13
Bedroom 4 2nd Level 22X16
Living Room Main Level 20X24
Dining Room Main Level 11X13
Kitchen Main Level 11X15
Interior
Heating Central
Cooling Two Central, Zoned
Flooring Carpeting, Ceramic Tile, Wood
Heat Source Electric
Exterior
Exterior Feature Patio Slab, Wrought Iron Fence, Double Pane Windows, Has Gutters, Mature Trees
Garage Two Car Garage, Attached
Pool None
Amenities Available Pool, Tennis, Golf Course, Clubhouse, Park/Playground, Jogging Trails, Sports Court
Waterfront No
Roof Type Composition
Private Pool N
Building
Lot Description County VIew, 1/4 - 1/2 Acre, Mature Trees (ext feat)
Foundation Slab
Sewer Septic
Water Water System
Construction Status Pre-Owned
Schools
Elementary Schools Timberwood Park
Middle Schools Pieper Ranch
High Schools Pieper
School District Comal
Others
Acceptable Financing Conventional, FHA, VA, Cash
Listing Terms Conventional, FHA, VA, Cash
Read Less Info
Want to know what your home might be worth? Contact us for a FREE valuation!

Our team is ready to help you sell your home for the highest possible price ASAP

1846 N Loop 1604 W, Suite 205, Antonio, TX, 78248, United States



