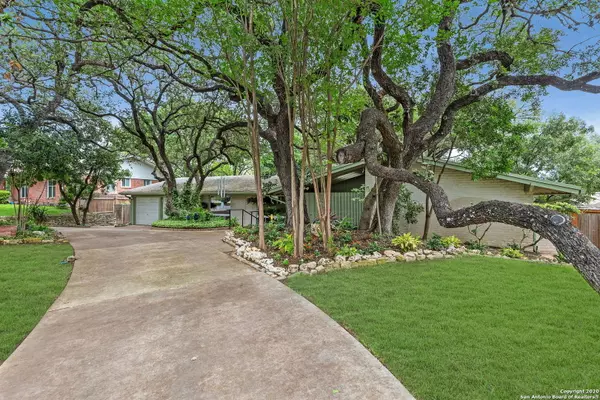For more information regarding the value of a property, please contact us for a free consultation.
Key Details
Property Type Single Family Home
Sub Type Single Residential
Listing Status Sold
Purchase Type For Sale
Square Footage 2,540 sqft
Price per Sqft $184
Subdivision Northwood
MLS Listing ID 1451858
Sold Date 06/10/20
Style One Story,Ranch
Bedrooms 3
Full Baths 2
Half Baths 1
Construction Status Pre-Owned
Year Built 1964
Annual Tax Amount $10,632
Tax Year 2019
Lot Size 0.610 Acres
Property Description
Built in 1964 by an architect/owner who designed the home to carefully integrate into the land and trees, this newly remodeled home sits on a special .61 acres that blends indoor and outdoor living. Be greeted at the front entrance with an atrium and an active water pond that introduces one to the peaceful home before stepping into the foyer that provides a glimpse of the lush grounds awaiting in the back. Living spaces are generous and well-designed allowing choice on how to use the space that best accommodates your needs. The family room's mat black fireplace and entertainment center add a touch of drama and coordinates with the dining room's custom cabinets. The laundry room is a model of efficiency with folding counter and multiple cabinets to organize laundry, cleaning supplies and extra cabinets to accommodate tools and supplies.. Gaze at the gorgeous views of the yard while folding towels. through two large picture windows in the laundry room. The enclosed terrace has dual sliding doors that span the back so you can easily access and interact with the outdoors. Bathrooms are tastefully remodeled in timeless materials that will far outlive trends.
Location
State TX
County Bexar
Area 1300
Rooms
Master Bathroom 6X8 Shower Only, Single Vanity
Master Bedroom 15X13 DownStairs, Outside Access, Walk-In Closet, Ceiling Fan, Full Bath
Bedroom 2 11X11
Bedroom 3 11X14
Living Room 18X13
Dining Room 10X13
Kitchen 13X10
Family Room 23X15
Interior
Heating Central, 1 Unit
Cooling One Central
Flooring Saltillo Tile, Ceramic Tile, Laminate
Heat Source Electric
Exterior
Exterior Feature Patio Slab, Privacy Fence, Sprinkler System, Double Pane Windows, Storage Building/Shed, Has Gutters, Mature Trees
Garage Two Car Garage, Attached
Pool None
Amenities Available None
Waterfront No
Roof Type Built-Up/Gravel
Private Pool N
Building
Lot Description 1/2-1 Acre
Faces West
Foundation Slab
Sewer City
Water City
Construction Status Pre-Owned
Schools
Elementary Schools Northwood
Middle Schools Garner
High Schools Macarthur
School District North East I.S.D
Others
Acceptable Financing Conventional, FHA, VA, Cash
Listing Terms Conventional, FHA, VA, Cash
Read Less Info
Want to know what your home might be worth? Contact us for a FREE valuation!

Our team is ready to help you sell your home for the highest possible price ASAP

1846 N Loop 1604 W, Suite 205, Antonio, TX, 78248, United States



