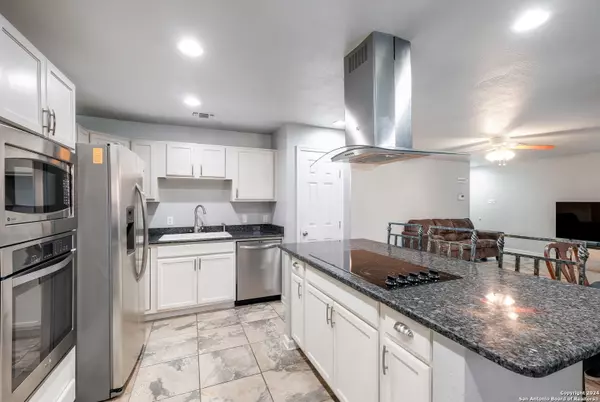
UPDATED:
11/21/2024 05:01 PM
Key Details
Property Type Condo, Townhouse
Sub Type Condominium/Townhome
Listing Status Active
Purchase Type For Sale
Square Footage 1,242 sqft
Price per Sqft $185
Subdivision Spyglass Hill
MLS Listing ID 1824796
Style Low-Rise (1-3 Stories)
Bedrooms 3
Full Baths 2
Construction Status Pre-Owned
HOA Fees $358/mo
Year Built 1982
Annual Tax Amount $5,321
Tax Year 2024
Property Description
Location
State TX
County Bexar
Area 0400
Rooms
Master Bathroom Main Level 11X7 Shower Only
Master Bedroom Main Level 13X11 Downstairs, Full Bath
Bedroom 2 Main Level 10X9
Bedroom 3 Main Level 11X11
Kitchen Main Level 17X12
Family Room Main Level 17X13
Interior
Interior Features Living/Dining Combo, Island Kitchen, Breakfast Bar, Utility Area Inside, 1st Floort Level/No Steps, Open Floor Plan, Cable TV Available, All Bedrooms Downstairs, Laundry in Closet, Laundry Main Level
Heating Central
Cooling One Central
Flooring Ceramic Tile, Stone
Fireplaces Type Living Room
Inclusions Ceiling Fans, Washer Connection, Dryer Connection, Cook Top, Built-In Oven, Self-Cleaning Oven, Microwave Oven, Dishwasher, Vent Fan, Smoke Alarm, Smooth Cooktop, City Water
Exterior
Exterior Feature Brick, Wood
Garage None/Not Applicable
Roof Type Composition
Building
Story 2
Foundation Slab
Level or Stories 2
Construction Status Pre-Owned
Schools
Elementary Schools Mead
Middle Schools Hobby William P.
High Schools Clark
School District Northside
Others
Miscellaneous Cluster Mail Box
Acceptable Financing Conventional, Cash
Listing Terms Conventional, Cash

1846 N Loop 1604 W, Suite 205, Antonio, TX, 78248, United States
GET MORE INFORMATION
- New Braunfels, TX Homes For Sale
- Canyon Lake, TX Homes For Sale
- Seguin, TX Homes For Sale
- Bandera, TX Homes For Sale
- Spring Branch, TX Homes For Sale
- Bulverde, TX Homes For Sale
- Floresville, TX Homes For Sale
- La Vernia, TX Homes For Sale
- Hondo, TX Homes For Sale
- Devine, TX Homes For Sale
- Elmendorf, TX Homes For Sale
- Dominion, TX Homes For Sale
- Universal City, TX Homes For Sale
- Live Oak, TX Homes For Sale
- Pearsall, TX Homes For Sale
- Timberwood Park, TX Homes For Sale
- Selma, TX Homes For Sale
- Alamo Ranch, TX Homes For Sale
- Shavano Park, TX Homes For Sale
- Terrell Hills, TX Homes For Sale
- Somerset, TX Homes For Sale
- Windcrest, TX Homes For Sale
- Alamo Heights, TX Homes For Sale
- Kirby, TX Homes For Sale
- Stone Oak, TX Homes For Sale
- Olmos Park, TX Homes For Sale
- Garden Ridge, TX Homes For Sale
- Castle Hills, TX Homes For Sale
- Leon Valley, TX Homes For Sale
- Grey Forest, TX Homes For Sale



