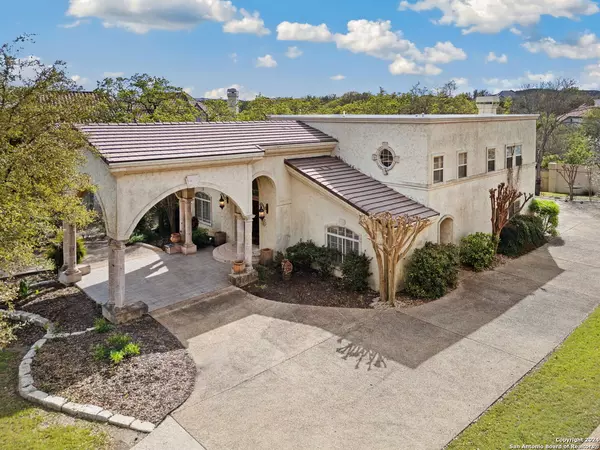
UPDATED:
10/07/2024 07:05 AM
Key Details
Property Type Single Family Home
Sub Type Single Residential
Listing Status Active
Purchase Type For Sale
Square Footage 4,414 sqft
Price per Sqft $203
Subdivision The Dominion
MLS Listing ID 1811661
Style Two Story,Mediterranean
Bedrooms 3
Full Baths 4
Construction Status Pre-Owned
HOA Fees $295/mo
Year Built 1996
Annual Tax Amount $17,110
Tax Year 2023
Lot Size 0.399 Acres
Property Description
Location
State TX
County Bexar
Area 1003
Rooms
Master Bathroom 2nd Level 12X10 Tub/Shower Separate, Double Vanity, Tub has Whirlpool
Master Bedroom 2nd Level 19X16 Split, Upstairs, Sitting Room, Walk-In Closet, Multi-Closets, Ceiling Fan, Full Bath
Bedroom 2 2nd Level 19X12
Bedroom 3 2nd Level 14X13
Living Room Main Level 22X18
Dining Room Main Level 18X16
Kitchen Main Level 21X11
Family Room Main Level 22X19
Study/Office Room Main Level 16X11
Interior
Heating Central
Cooling Three+ Central
Flooring Carpeting, Ceramic Tile, Marble
Inclusions Ceiling Fans, Chandelier, Central Vacuum, Washer Connection, Dryer Connection, Cook Top, Built-In Oven, Self-Cleaning Oven, Microwave Oven, Stove/Range, Gas Cooking, Refrigerator, Disposal, Dishwasher, Ice Maker Connection, Water Softener (owned), Wet Bar, Smoke Alarm, Security System (Owned), Gas Water Heater, Garage Door Opener, Down Draft, Custom Cabinets, Private Garbage Service
Heat Source Natural Gas
Exterior
Exterior Feature Patio Slab, Privacy Fence, Sprinkler System, Double Pane Windows, Mature Trees, Stone/Masonry Fence
Garage Four or More Car Garage, Attached, Rear Entry
Pool None
Amenities Available Controlled Access, Park/Playground, Guarded Access
Waterfront No
Roof Type Concrete,Flat
Private Pool N
Building
Lot Description Cul-de-Sac/Dead End, 1/4 - 1/2 Acre, Mature Trees (ext feat), Level
Foundation Slab
Sewer Sewer System
Water Water System
Construction Status Pre-Owned
Schools
Elementary Schools Leon Springs
Middle Schools Rawlinson
High Schools Clark
School District Northside
Others
Acceptable Financing Conventional, VA, 1st Seller Carry, TX Vet, Cash
Listing Terms Conventional, VA, 1st Seller Carry, TX Vet, Cash

1846 N Loop 1604 W, Suite 205, Antonio, TX, 78248, United States
GET MORE INFORMATION
- New Braunfels, TX Homes For Sale
- Canyon Lake, TX Homes For Sale
- Seguin, TX Homes For Sale
- Bandera, TX Homes For Sale
- Spring Branch, TX Homes For Sale
- Bulverde, TX Homes For Sale
- Floresville, TX Homes For Sale
- La Vernia, TX Homes For Sale
- Hondo, TX Homes For Sale
- Devine, TX Homes For Sale
- Elmendorf, TX Homes For Sale
- Dominion, TX Homes For Sale
- Universal City, TX Homes For Sale
- Live Oak, TX Homes For Sale
- Pearsall, TX Homes For Sale
- Timberwood Park, TX Homes For Sale
- Selma, TX Homes For Sale
- Alamo Ranch, TX Homes For Sale
- Shavano Park, TX Homes For Sale
- Terrell Hills, TX Homes For Sale
- Somerset, TX Homes For Sale
- Windcrest, TX Homes For Sale
- Alamo Heights, TX Homes For Sale
- Kirby, TX Homes For Sale
- Stone Oak, TX Homes For Sale
- Olmos Park, TX Homes For Sale
- Garden Ridge, TX Homes For Sale
- Castle Hills, TX Homes For Sale
- Leon Valley, TX Homes For Sale
- Grey Forest, TX Homes For Sale



